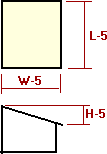|
Roof Area Calculator |
||||||||||||||||||||||||||||
|
This calculator will help you determine the amount of square feet you have for replacing roof shingles. Roof shingles are figured by number of squares. 10'x10' = 100sf (1 square)
Roof Area Calculators:
Hip roofs can present a problem for height measurement, and the slope method may be substituted
in place of height measurement. Since modern architecture has allowed the incidence of mixed slopes in a single
structure, the calculator allows for entry of differing slopes for intersecting roofs.
For many roofs, dimensions can be taken from the ground or from a ladder. Be sure that your measurements
include any overhang at the eaves. Height can often be measured at the end wall at the center of a gable.
Complex roofs may have numerous repeats of these shapes - perform a separate calculation for each section,
then add the results together (on paper) to obtain total roof area. A "salt box" roof with
unequal sides may be calculated as two separate shed roof shapes. An "A-Frame" roof is
simply a gable with high slope. |
|||||||||||||||||||||||||||
