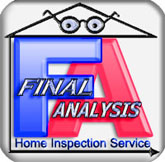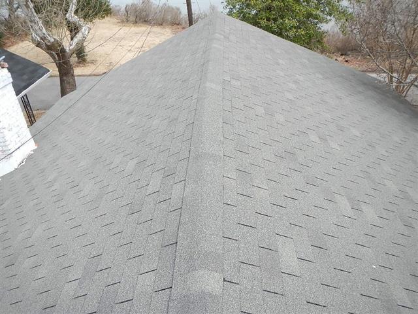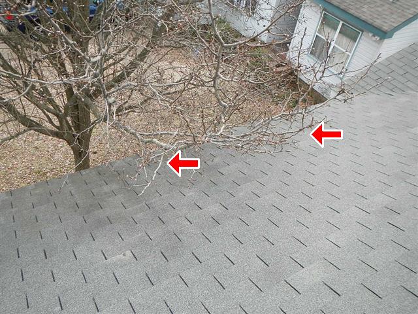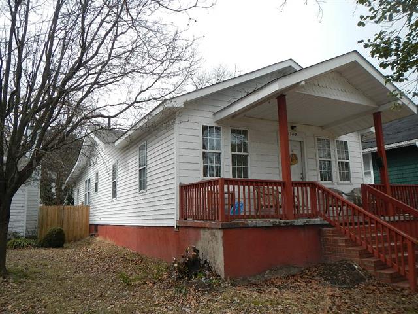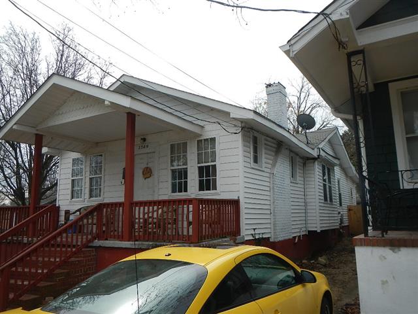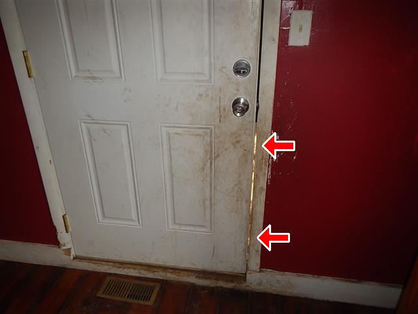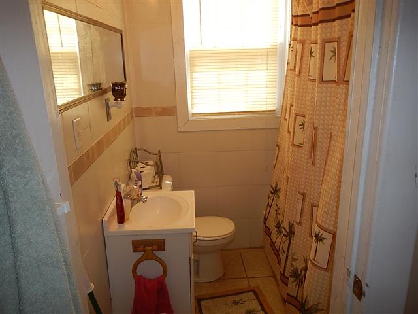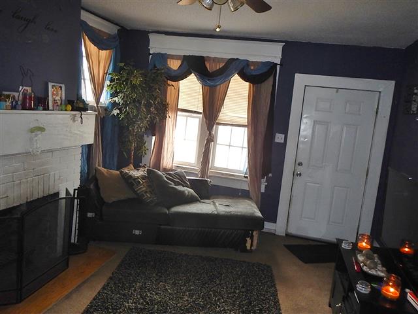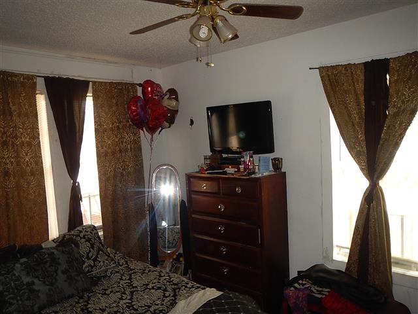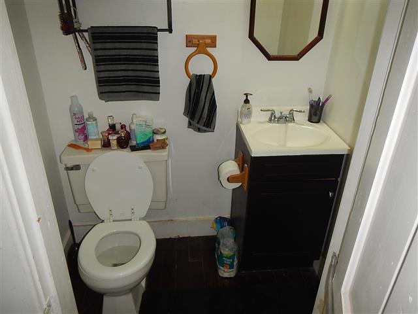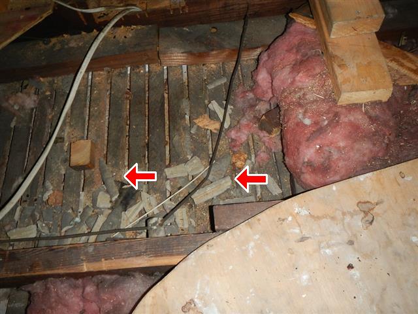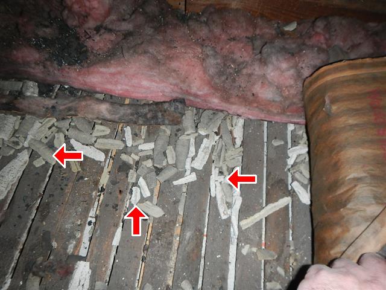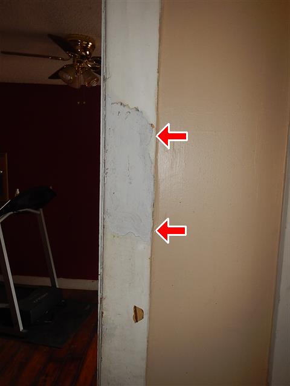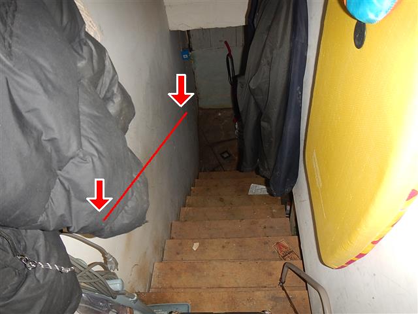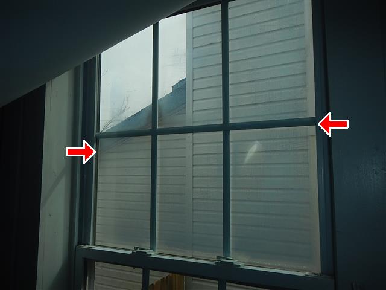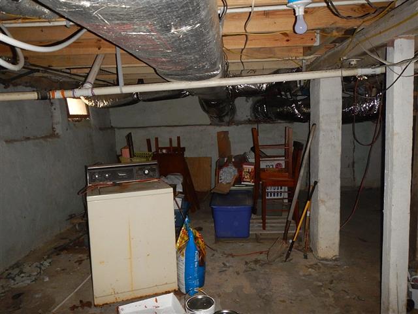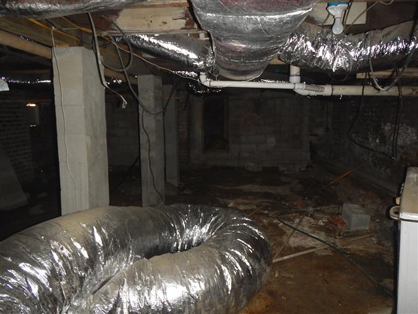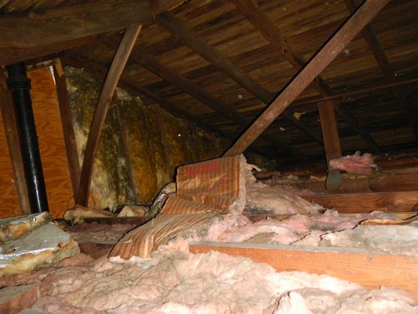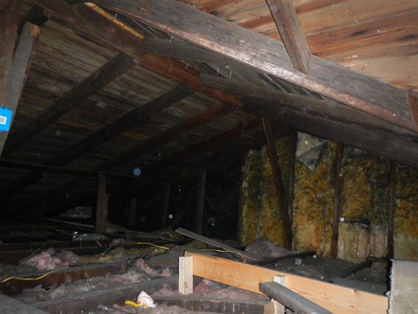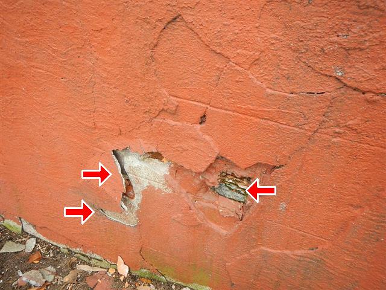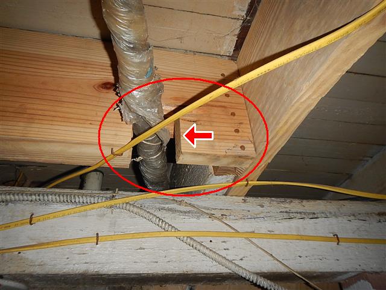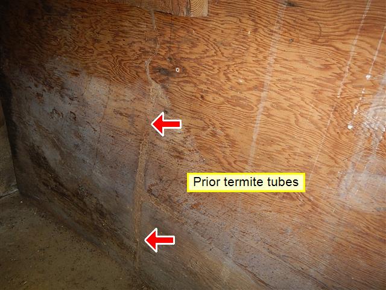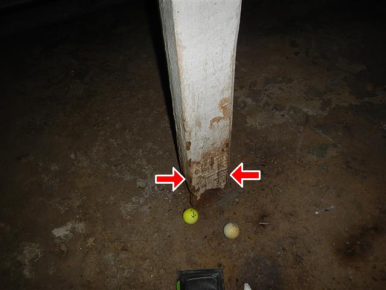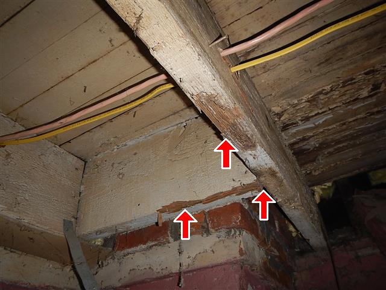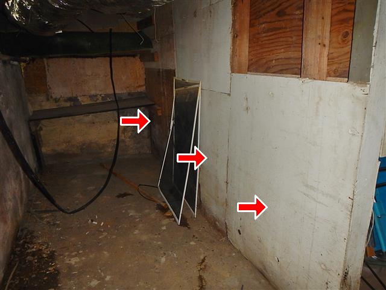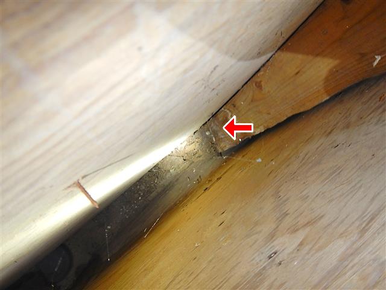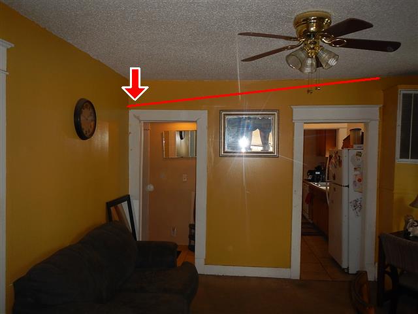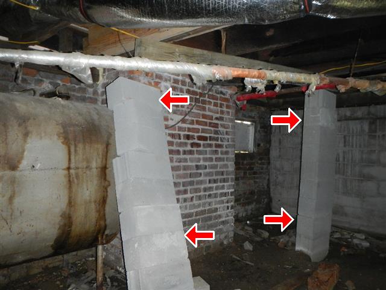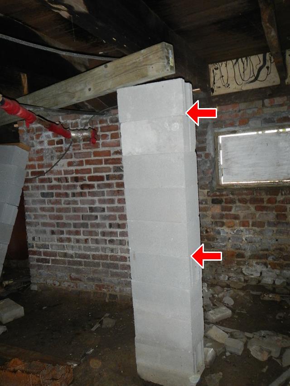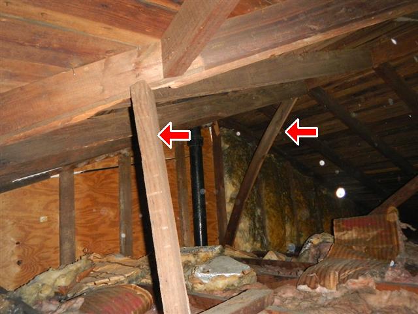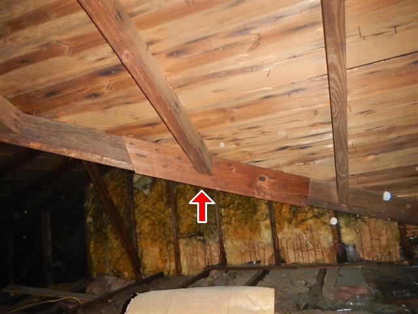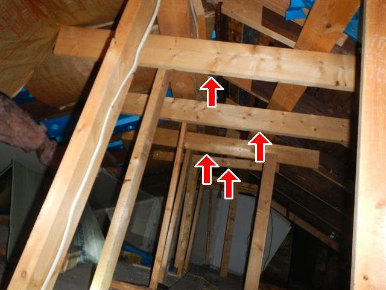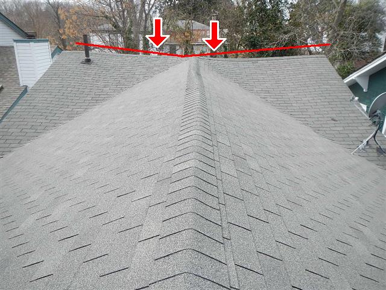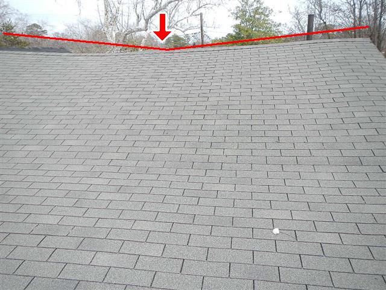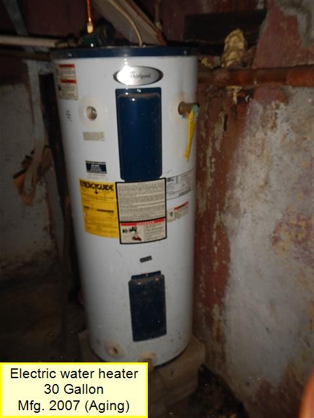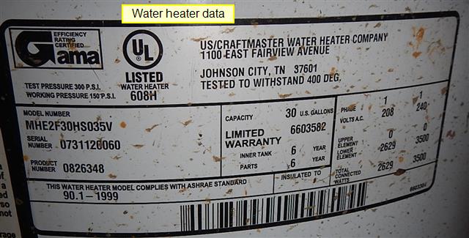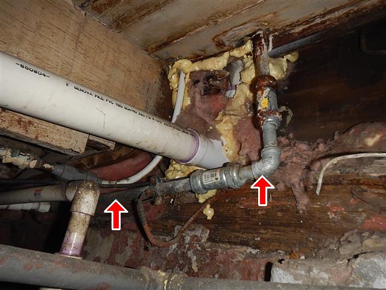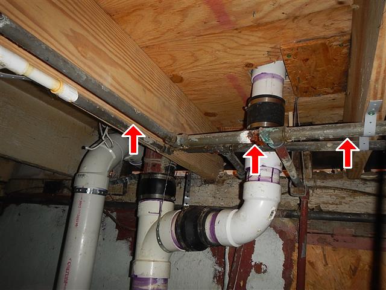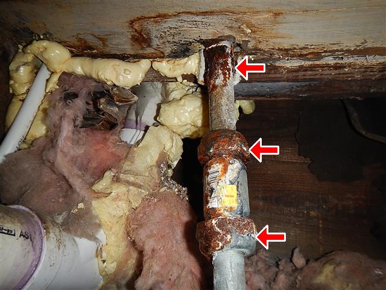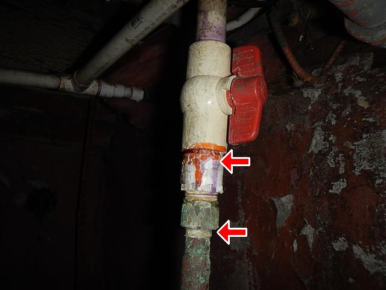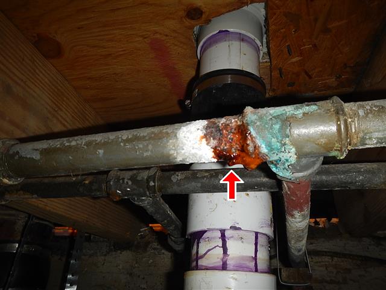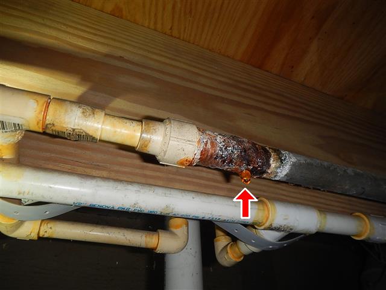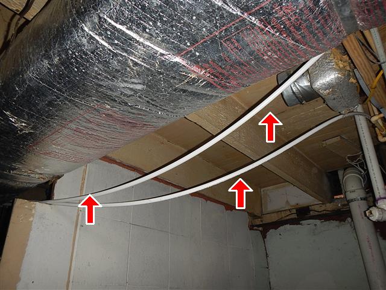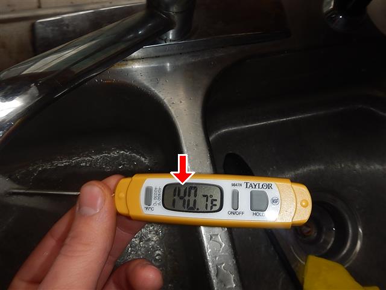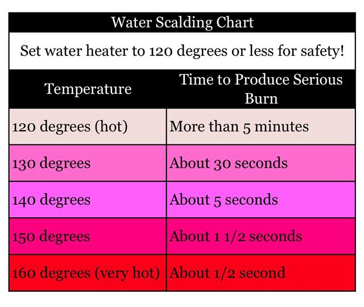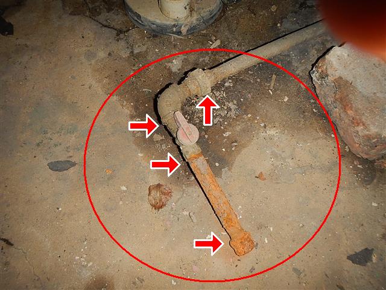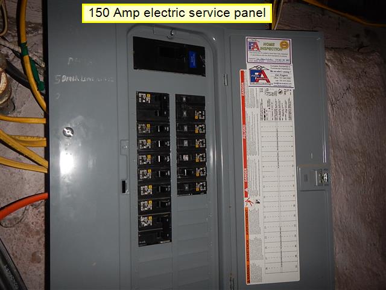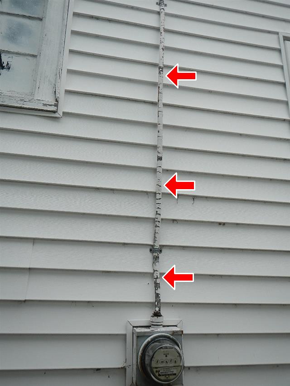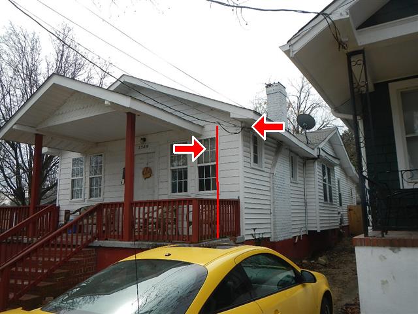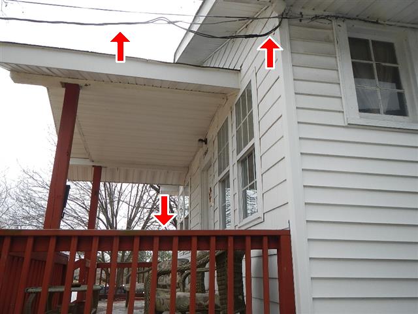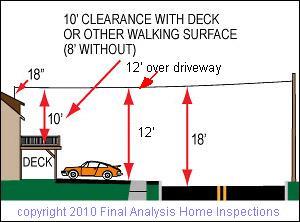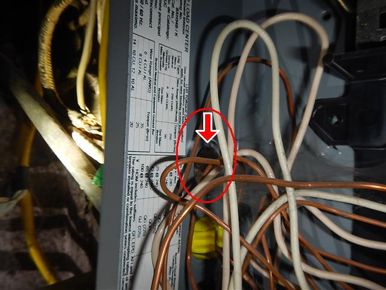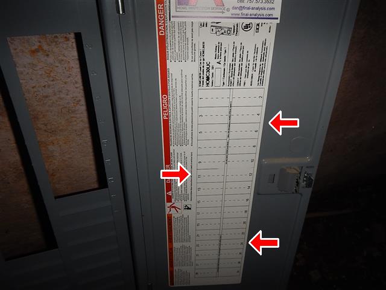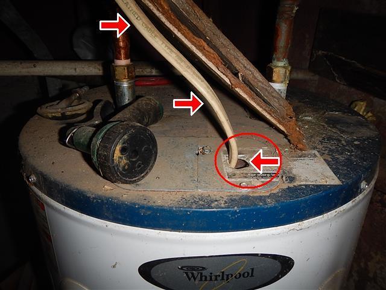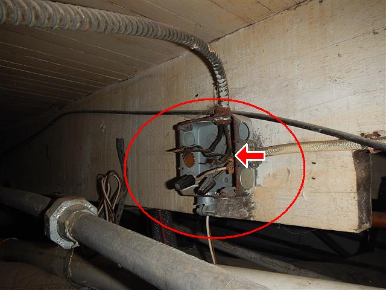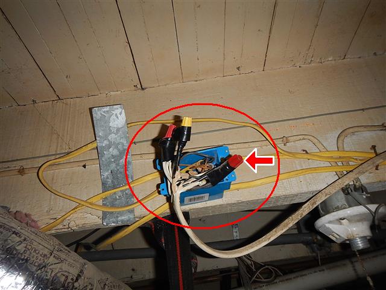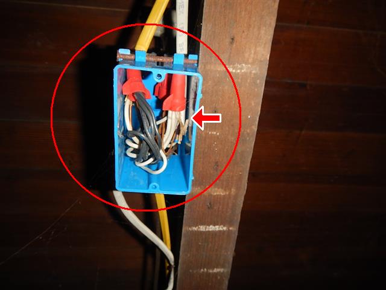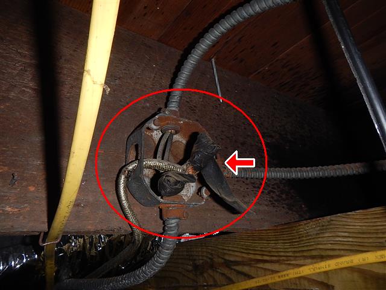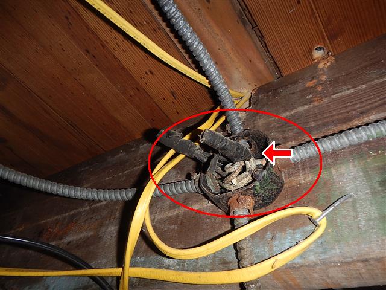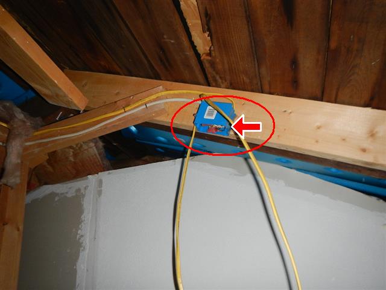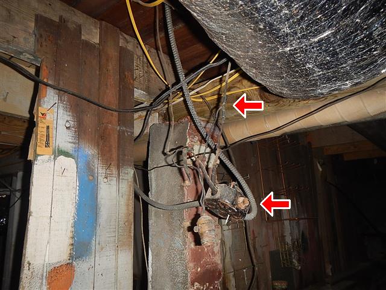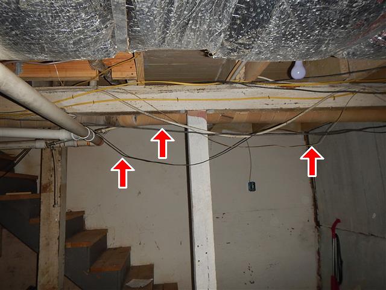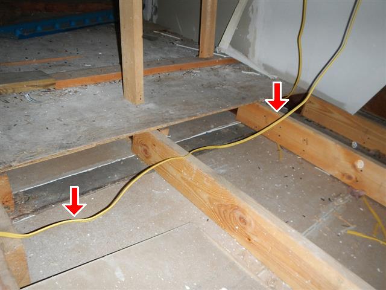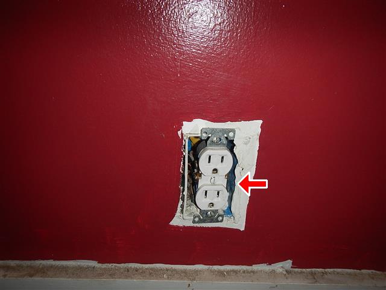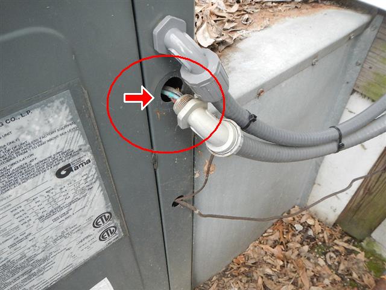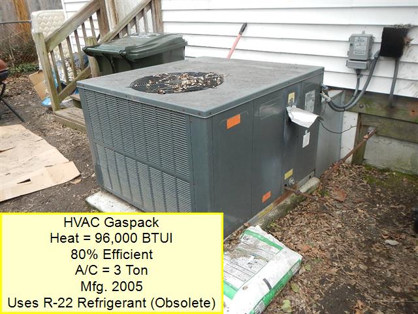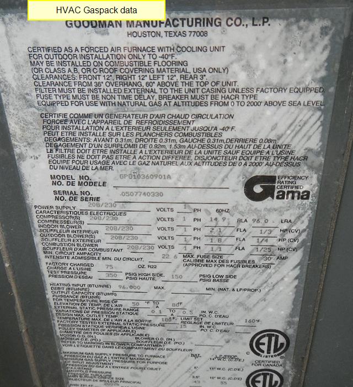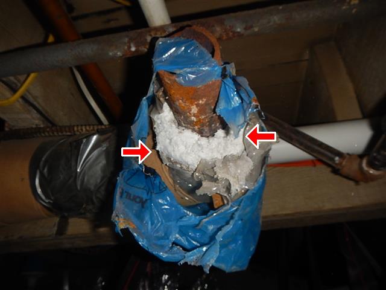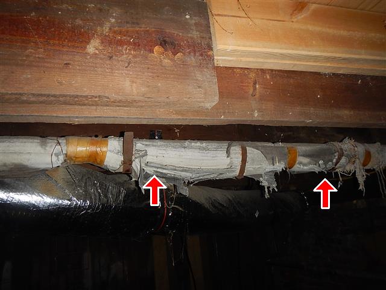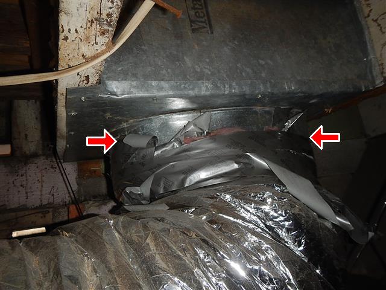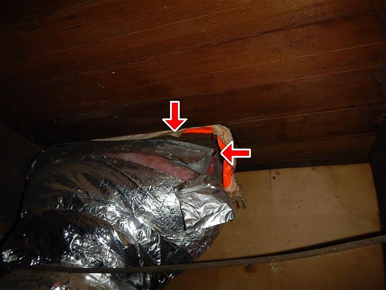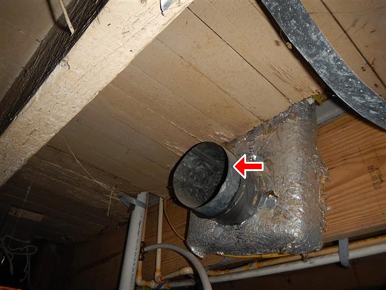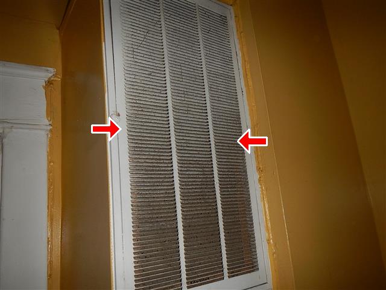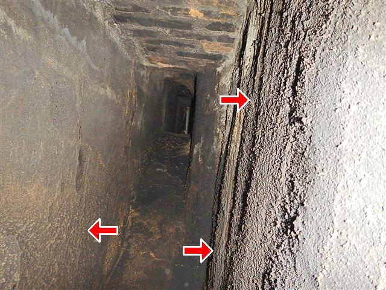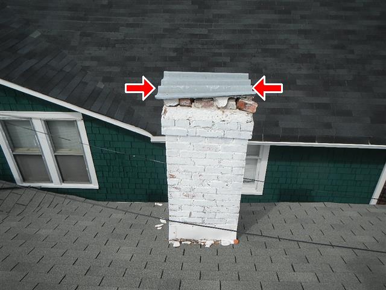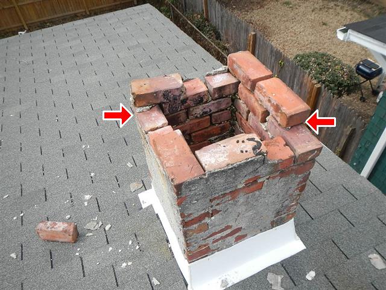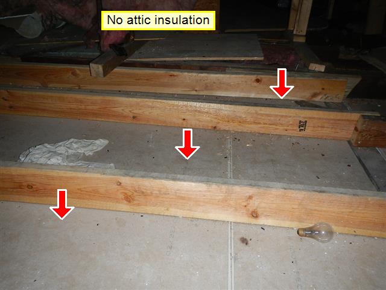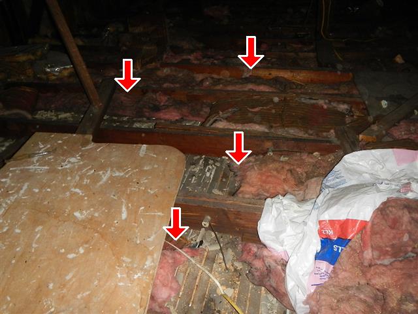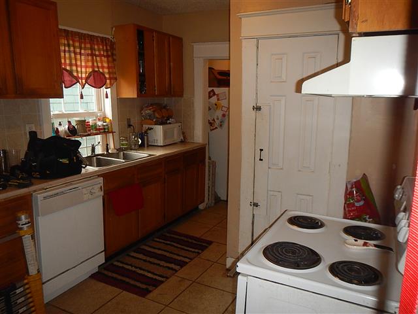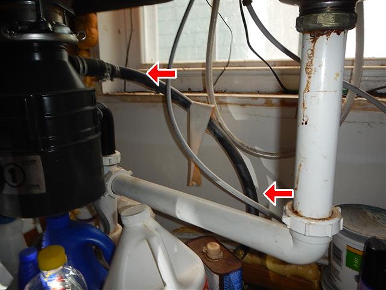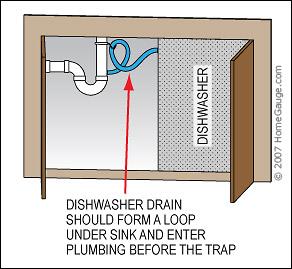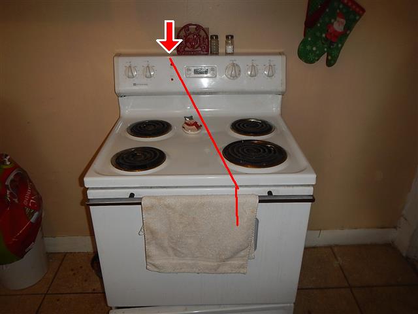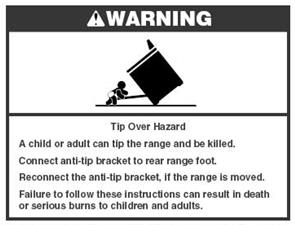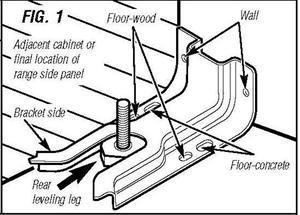Comment Key or Definitions
The following definitions of comment descriptions represent this inspection report. All comments by the
inspector should be considered before purchasing this home. Any recommendations by the inspector to
repair or replace suggests a second opinion or further inspection by a qualified contractor. All costs
associated with further inspection fees and repair or replacement of item, component or unit should be
considered before you purchase the property.
Inspected (IN) = I visually observed the item, component or unit and if no other comments were made
then it is satisfactory and appeared to be functioning as intended allowing for normal wear and tear.
Not Inspected (NI)= I did not inspect this item, component or unit and made no representations of
whether or not it was functioning as intended and will state a reason for not inspecting.
Not Present (NP) = This item, component or unit does not exists in this home or building.
Information & Disclosures (ID) = Important information you should know about this house or building
including, disclosures, alerts, advisories and warnings about typical conditions or circumstances for this
home. Not necessarily something abnormal or unusual but critical information that may pose significant
concern for health risk, environmental safety or additional cost. These items will be indicated with an
Orange Flag
Repair or Replace (RR) = The item, component or unit is not functioning as intended, defective, broken
or otherwise needs further inspection and evaluation by a qualified contractor. Items, components or units
that should be repaired, replaced or corrected. These will be indicated with a
Red Flag

Inspection standards: This inspection was completed in compliance with the
professional standards of
practice set forth by the American Society of Home inspectors (ASHI)
Purpose and Objective: This inspection is not technically exhaustive and can not be conclusive of every
detail. The primary objective of this building inspection is to identify and report MATERIAL DEFECTS.
Material Defects are defined as a specific issue with a system or component of a residential
property that may have a significant, adverse impact on the value of the property, or that poses
an unreasonable risk to people. The fact that a system or component is near, at or beyond the end of
its normal useful life is not, in itself, a material defect. Normal wear and tear, maintenance typical defects
or deficiencies are not defined as material defects. That is not to say that the home inspector will not
report smaller defects such as cracked glass, broken outlets or leaky faucet washers but this is not the
primary objective of an inspection. The home inspection is a first look attempt at ascertaining the general
condition of a property. While it is the purpose of this inspection to discover and disclose those major
items and concerns that may have an adverse impact on the value of this property and the health and
safety of it's occupants, it is not an exhaustive list of defects or discrepancies and it certainly should not
be used as a punch list of repairs. Repair list and cost estimates should be obtained from contractors. It
is important to know that home inspectors are general practitioners with a limited amount of time and
capabilities that is primarily focused on major issues in the home. Outside of normal testing and
observation, Inspectors do not engage in troubleshooting or diagnostics and can not offer repair advice.
home inspections are limited to visual observations only and does not include technically
exhaustive or invasive analysis. However, this report attempts to identify and recommend conditions that
should have further evaluation by experts prior to closing.
Typically included in any inspection report will be smaller issues, discrepancies, observations and
suggestions. These may not be considered serious or significant problems but common to find on any
home and is mostly provided as courtesy in an attempt to give you a more comprehensive understanding
of the home.
It is the objective of the inspection and report to provide you the means by which you can progress in
an informed manner thereby protecting yourself as much as possible before taking ownership of a
property. This may mean obtaining further evaluation and repairs by an expert, purchase price
adjustments, escrow of funds for repair, or withdrawing from a buyers purchase agreement altogether. If
you are subject to an inspection contingency removal purchase addendum your conditions and
disposition of removing that contingency should be clearly stated with details of expected outcomes.
Furthermore, it should also be stated that any dispositions agreed to should be subjective to your re-inspection and final acceptance of satisfactory completion prior to closing of escrow.
Repairs - No matter how big or small, All repairs, corrections or replacements should be requested to be
completed by licensed, qualified professionals with copies of their credentials, licensing, labor and
product warranties and receipts of work. It is not recommend that you ask the seller to make the repairs
unless they are qualified in the trades and you feel confident that they'll do a good quality job. It should be
expected and required that all work be accompanied by any required city permits and inspections. Mostly
all work except minor repairs require city permits and inspections. Finally, all repairs should be subject
to your re-inspection, satisfaction and approval a couple days before closing.
Reinspection - Due to liability restrictions, reinspections are not the policy of Final Analysis home
inspections. All repairs or corrections should be completed by qualified, licensed professional in their
trade and should be accompanied by permits, work orders, receipts and warranties. If you feel a
reinspection is necessary we can provide on a case by case basis and subject to schedule availability.
The property inspection contingency removal addendum (PICRA) should be provided to us when the re-inspection is requested. All re-inspections are subject to a minimum fee of $200 and will be
accompanied by an updated report.
NOTICE OF URGENCY: If you are buying this property, any discrepancies, concerns or issues
revealed in this report should be resolved to your satisfaction before close of escrow and/or
taking possession.
Overview: A thorough home inspection was completed at the subject property in accordance with the
American Society Home Inspections (ASHI) standards. The inspection reveals that this dwelling has
above normal wear and tear. It has some advanced structural settlement and failure in the foundation and
framing. Its structure and systems are generally distressed and in need of repair. All observations made
and items reported here should be carefully reviewed and considered for correction where needed as they
are specific to this home and can have a significant impact on it's condition, safety and value.
