| Date: 2/26/2007 | Time: 1:00 PM | Report ID: ****022607 |
| Property: **** Greenwood Dr. Portsmouth, VA 23701 |
Customer: removed |
Real Estate Professional: Denise King Jackie Thpmas Realty |
| Client Is Present: Yes | Age Of Home: 1977 | Weather: Clear |
| Temperature: 52 | Rain in last 3 days: No | Square feet: 1202 |
| Inspection type: Home Buyers Inspection | Structure type: Town House, Newly reabbed | Occupancy: property is vacant |
Reading this report - The report is broken down by each major system . At the beginning of each system section is an overview which describes what the inspector is required and not required to inspect (ASHI standards). The overview may also contain some general photos of that system. Then you will see the list the styles & materials identified for that system. Below that is the system components that are inspected. This is where the observations are reported along with any supporting photos. Also under each system component there is a general comment category which will contain one or more of the following: Satisfactory, Discrepant Item, Informational Disclosures, Maintenance Recommendations, Not Inspected.
Inspection issues or concerns are flagged and broken down to 3 categories: Defective (repair or replace), Informational Disclosures (environmental, material or safety concerns), Maintenance (recommended or preventative). Any problems that fall under these categories will also be listed in the
![]() General Summary and on the corresponding summary for that category. These itemized summaries help you quickly identify the nature of the problem and therefore your course of action.
General Summary and on the corresponding summary for that category. These itemized summaries help you quickly identify the nature of the problem and therefore your course of action.
![]() Defect Summary - List of just Defects, Repair or Replace items.
Defect Summary - List of just Defects, Repair or Replace items.
Info, Safety & Disclosure Summary - List of just Safety issues and Informational Disclosures
Maintenance Summary - List of just Maintenance, issues, concerns and recommendations.
A thorough home inspection was completed at the subject property in accordance with ASHI standards. This home has been rehabilitated. There where contractors on site at time of inspection. The house and its systems are in generally sound condition. However there where some items of significance that where reported The type of items reported are typically found during many home inspections but should be reviewed and considered for correction as they are specific to this homes condition, safety and subjective value.
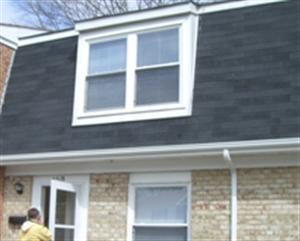 |
| GENERAL ROOF CONDITION: GOOD: Average condition& performance | ROOF INSPECTION LIMITATIONS: Typical inspection access | REMAINING SERVICE LIFE: 50% - Typical aging& wear - No immediate concern of replacement expense |
| ROOF AS SEEN FROM: Ground Attic& Eaves Binoculars | SYSTEM INSPECTED?: Yes | ROOF STYLES& DESIGN: Gable |
| ROOF COVERING MATERIALS: ASPHALT: Felt 3 tab shingles | FLASHING MATERIAL: Aluminum | SKY LIGHT (S): NONE |
| ACTIVE ROOF OR FLASHING LEAKS: No | GUTTERS& DOWNSPOUTS: Attached:full Gutter Material: Aluiminum | ATTIC VENTILATION: Soffit Roof vents 8x8 |
| Layers of shingles: one |
| 1.0 | ROOF COVERINGS Comments - Preventative maintenance recommended | ||
|
|
Shingles are missing or damaged at upper left rear.( Picture 1 ) Repair as needed
Sagging and unevenness observed on the roof surface. Does not appear to be structural failure and condition look satisfactory from attic. This is a very thin plywood typical for the age. It may require replacement during next roof upgrade.
|
| 1.1 | ROOF DECKING Comments - Informational notes and disclosures |
| Plywood is thin, dried and starting to splinter. Sagging and unevenness also observed. Not structural. This is typical for age but may require replacement during next roof upgrade. |
| 1.2 | FLASHING or JOINT MATERIALS Comments - Satisfactory, Functional |
| 1.3 | GUTTERS, ROOF DRAINAGE SYSTEMS Comments - Satisfactory, Functional |
| 1.4 | SKYLIGHTS Comments - Not Present |
| 1.5 | VENTILATION Comments - Satisfactory, Functional |
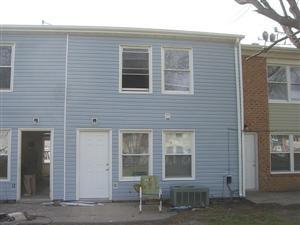 |
| GENERAL CONDITION: EXTERIOR: GOOD: Average condition& performance | SYSTEM INSPECTED?: Yes | EXTERIOR LIMITATIONS: Typical |
| SIDING MATERIAL: MASONARY: BRICK VINYL | EXTERIOR TRIM: VINYL AND/OR ALUMINIUM | PRIMARY WINDOWS: DOUBLE-HUNG GLAZING: THERMAL/INSULATED MATERIAL: PLASTIC/ VINYL |
| EXTERIOR ENTRY DOORS: METAL | STEPS AND OR RAILS: NA | FIRE ESCAPES: NONE NA |
| GARAGE AUTO OPENER: N/A | GARAGE DOOR MATERIAL: N/A | GARAGE DOOR TYPE: N/A |
| DRIVEWAY: PARKING LOT |
| 2.0 | WALL CLADDING FLASHING AND TRIM Comments - Satisfactory, Functional | ||
|
|
(2) Hole in masonry at right side of front entry.( Picture 1 )
| ||
|
|
(3) Exterior receptacle is poorly trimmed and poorly sealed at edges. It is clear open to the inside of wall. High potential for water intrusion. Have properly repaired.( Picture 2 ,3)
|
| 2.1 | DOORS (Exterior) Comments - Satisfactory, Functional | |||
|
|
(2) Front entry door is out of square and not sealing properly. ( Picture 1 )
Front door has weathered trim and some rot.( Picture 2 ) Front storm door closure is missing.( Picture 3 )
|
| 2.2 | WINDOWS Comments - Satisfactory, Functional | |
Flashing and caulk seal appears marginal at the tops of some windows. Potential for water intrusion. Monitor and repair as needed.
|
| 2.3 | DECKS, BALCONIES, STOOPS, STEPS, AREAWAYS, PORCHES AND APPLICABLE RAILINGS Comments - Not Present |
| 2.4 | EAVES, SOFFITS, FASCIAS, RAKES, and EXTERIOR TRIM Comments - Satisfactory, Functional |
| 2.5 | DETACHED SHED Comments - Not Present |
| 2.6 | Garage door opener safety reverse Comments - Not Present |
| GENERAL CONDITION: Foundation and Structure: GOOD: Average condition& performance | SYSTEM INSPECTED?: Yes | FOUNDATION/STRUCTURE LIMITATIONS: TYPICAL ACCESS |
| FOUNDATION TYPE: Slab | STRUTURE AND MATERIALS: FRAME: WOOD FRAME:TRUSSES CONCRETE SLAB | Foundation ventilation: N/A - slab construction |
| EXTERIOR DRAINAGE: SITE: LEVEL Adequate | METHOD USED TO OBSERVE CRAWLSPACE: NO CRAWLSPACE | FLOOR STRUCTURE: WOOD JOISTS SLAB NOT VISIBLE |
| WALL STRUCTURE: 2 X 4 WOOD | VIEWED ATTIC SPACE FROM:: ENTRY | CEILING STRUCTURE: 2X4 NOT VISIBLE |
| ROOF STRUCTURE: ENGINERED WOOD TRUSS | ATTIC ACCESS: Ceiling hatch |
| 3.0 | FOUNDATION & STRUCTURE (Report signs of abnormal or harmful water penetration into the building or signs of abnormal settlement, structural failure, wood destroying insects & fungus.) Comments - Satisfactory, Functional |
| 3.1 | FOUNDATION VENTILATION & VAPOR BARRIER Comments - Satisfactory, Functional |
| 3.2 | FLOORS (Structural) Comments - Satisfactory, Functional |
| 3.3 | WALLS (Structural) Comments - Satisfactory, Functional |
| 3.4 | COLUMNS OR PIERS Comments - Satisfactory, Functional |
| 3.5 | CEILINGS (structural) Comments - Satisfactory, Functional |
| 3.6 | ROOF STRUCTURE AND ATTIC Comments - Discrepant item, Repair or Replace | ||||
(1) Fire stops are made of gypsum and extend to the peak on both sides of attic.( Picture 1,2 )
| |||||
|
|
(2) Structural failure, failing repairs - Poorly designed attic truss rafters have separated at the joints. Attempts have been made to repair this with splints. These too are separating and failing ( not the correct repair). This is evident on all rafters. Have properly and permanently repaired. Typically acceptable methods may include sistering with new rafters or proper scabbing with bolts. Have evaluated and repaired as needed by a building contractor.( Picture 1,2,3, 4 )
|
| 3.7 | LOT& GRADING Comments - Satisfactory, Functional |
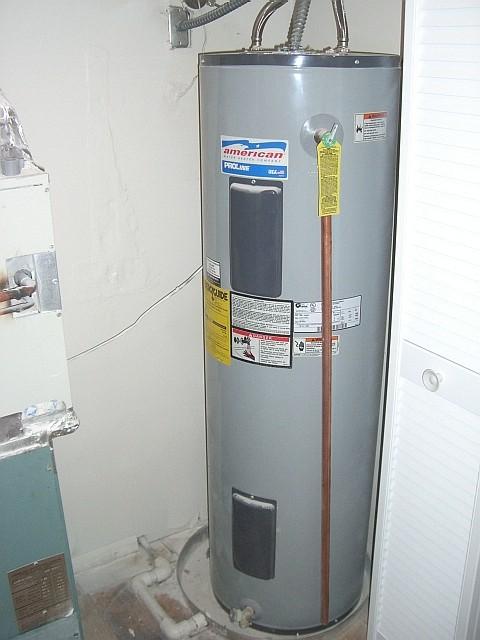 |
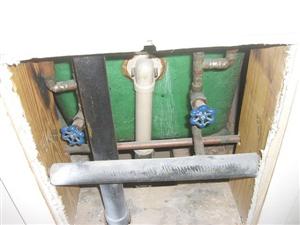 |
| GENERAL SYSTEM CONDITION: plumbing: GOOD: Average condition& performance | SYSTEM INSPECTED?: Yes | Waste system (sewage): Public sewage |
| Water supply system (potable): Public utility | Plumbing Limitations: Typically accessible areas | Main water supply pipe (street service): Buried - concealed - Not determined |
| Supply pipes and distribution materials ( visable ): COPPER | Waste Piping materials (visable): PVC | Water pressure: adequate |
| Cross connects observed: No | Fixtures & faucets observed (checked for leaks & fill & drain function only): TUBS SINKS TOILETS SHOWERS | Hot water source: Electirc 40 gallon tank |
| REMAINING SERVICE LIFE of Water heater: 75% - Typical condition& minimal wear - No concern of replacement expense | Drainage at Fixtures: Adequate |
| 4.0 | INTERIOR DRAINS, SUPPLY PIPES, FIXTURES AND VENT SYSTEMS Comments - Satisfactory, Functional |
| 4.1 | INTERIOR WATER SUPPLY AND DISTRIBUTION SYSTEMS AND FIXTURES Comments - Satisfactory, Functional |
| 4.2 | HOT WATER SYSTEMS, CONTROLS, CHIMNEYS, FLUES AND VENTS Comments - Satisfactory, Functional | |
Electric Water heater, 40 gallon, 4500 watt, Mfg 2001
|
| 4.3 | Fixtures Tubs and faucets Comments - Discrepant item, Repair or Replace | |||||
|
|
(1) Both bathroom toilets are loose on floor mount and seal. One is missing toilet seat. ( Picture 1,2 )
Both sink cabinet bases are loose at wall mounts and both sinks are not fastened to cabinet base. ( Picture 3,4,5 )
| |||||
|
|
(2) Shower faucet valves are leaky at valve stems and drip in closed position.( Picture 6 )
| |||||
|
|
(3) Poorly done plumbing access cover at upstairs bath. Does not fit.( Picture 7 )
| |||||
| (4) Poorly done piping underneath kitchen sink - Supply pipes are not secured with brackets and are chaffing against each other. ( Picture 8 )
Riser pipes, dish drain are loose, too long, unsecured, and getting tangled with spray hose. ( Picture 9,10 )
|
| 4.4 | MAIN WATER SHUT-OFF DEVICE (Describe location) Comments - Not Inspected |
| Street meter main water cutoff valve. ?? |
| 4.5 | FUEL STORAGE AND DISTRIBUTION SYSTEMS (Interior fuel storage, piping, venting, supports, leaks) Comments - Not Present |
| 4.6 | SUMP PUMP Comments - Not Present |
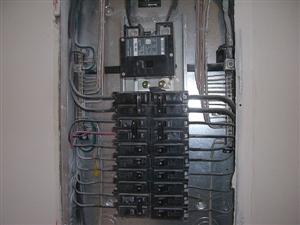 | 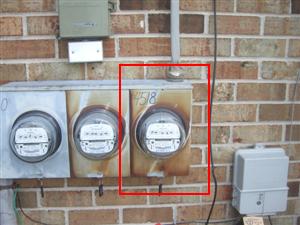 |
| GENERAL SYSTEM CONDITION: Electrical: GOOD: Average condition& performance | ELECTRICAL LIMITATIONS: TYPICAL | EXTERIOR SERVICE AND METER: UNDER GROUND SERVICE |
| SERVICE ENTRY WIRING: Aluminum 2/0 | INTERIOR COMPONENTS OBSERVED: RECEPTACLES SWITCHES LIGHT FIXTURES GFCI SMOKE DETECTOR | EXTERIOR COMPONENTS OBSERVED: RECEPTACLES SWITCHES LIGHT FIXTURES |
| MAIN PANEL(s) Type & Capacity: 150 AMP Main breaker adequate capacity Circuit breakers | BRANCH WIRE 15 and 20 AMP: ALUMINUM | WIRING system & material: ROMEX |
| Location of Main Panel: Interior room |
| 5.0 | SERVICE ENTRANCE WIRING Comments - Satisfactory, Functional |
| 5.1 | MAIN SERVICE - Main panel, sub-panels, grounds & bonds, Capacities, Ratings, Overcurrent protection & distribution. Comments - Satisfactory, Functional |
| 5.2 | WIRING - Amperage & Voltage protection and compatibility of branch wiring & overcurrent devices, conductor material. ( breakers, fuses vs. size of conductors.) Comments - Satisfactory, Functional | ||
| Aluminum wire is installed on 120 VAC branch electrical circuits in the subject house. These single strand, branch circuit aluminum wires were used widely in houses during the mid 1960s and 1970s. According to the U.S. Consumer Product Safety Commission, problems due to expansion can cause overheating at connections between the wire and devices (switches and outlets) or at splices, which has resulted in fires. For further information on aluminum wiring contact the U.S. Consumer Product Safety Commission via the Internet at http://cpsc.gov/. It is recommended that the electrical system be evaluated by a licensed electrician.
The aluminum wiring in this home has been completely professional reworked. Observed new receptacles and switched throughout. All terminals have been treated with oxidation compound.
|
| 5.3 | EXTERIOR - wiring, polarity & grounding of fixtures, receptacles and connected devices. Comments - Satisfactory, Functional | |
|
|
(2) Safety - Exterior heat Pump wiring is unsecured, laying on ground and vulnerable to damage.( Picture 1 )
|
| 5.4 | INTERIOR - wiring, polarity & grounding of fixtures, receptacles and connected devices. Comments - Satisfactory, Functional | ||
(1) Improper entry switching in upstairs, right rear bedroom. Wall switch inside the door does not control anything. The wall switch to control the ceiling fan/light is improperly located near the closet at inside wall. ( Picture 2 )
| |||
|
|
(2) Air handler high voltage feed wire is only partially enclosed in conduit. The sharp edge of conduit is chafing insulation presenting a safety hazard. This wire is also rubbing against refrigerant line causing wear to both.
|
| 5.5 | GFCI (ground fault circuit interrupts are safety outlets in "wet area" locations. i.e. baths, garage, exterior, kitchen, etc.) Comments - Satisfactory, Functional |
| 5.6 | LOCATION OF MAIN AND DISTRIBUTION PANELS Comments - Satisfactory, Functional | |
Living room.
|
| 5.7 | Smoke detectors Comments - Satisfactory, Functional |
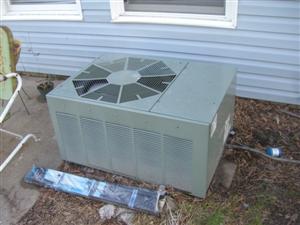 |
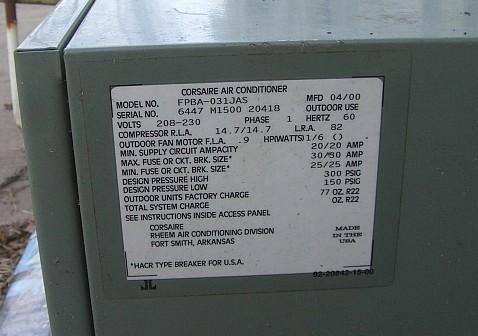 |
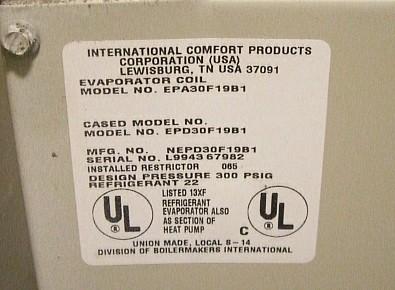 |
| GENERAL RATING: POOR: Sub-standard condition& performance | LIMITS ON INSPECTION: TYPICAL | TYPE OF FUEL: HEAT PUMP (FORCED AIR) |
| EQUIPMENT LOCATION: Exterior Closet | THERMOSTAT TYPE: MECHANICAL | THERMOSTAT LOCATION: Central hall |
| THERMOSTAT CONDITION: FUNCTIONAL | WARM AIR SYSTEMS: HEAT PUMP:ELECTRIC BACK UP | FIREPLACE/FLUES: None |
| NUMBER OF HEAT SYSTEMS (excluding wood): ONE | DUCTWORK: INSULATED Duct board Metal | FILTER TYPE: DISPOSABLE |
| OPERABLE FIREPLACES: NONE | REMAINING SERVICE LIFE: 50% - Typical aging& wear - No immediate concern of replacement expense |
| 6.0 | HEATING EQUIPMENT Comments - Discrepant item, Repair or Replace | |||
|
|
(1) Heat pump does not respond in auxiliary/emergency heat mode. The thermostat aux and emerg lights flicker then go out, the air handler blower starts but does not put out any heat.
| |||
| (2) Exterior refrigerant lines are unsecured and vulnerable to damage. ( Picture 2 )
Exterior and interior refrigerant line insulation is missing or inadequate.( Picture 3,4 ) Note: heat Pump is also AC but was checked in heat mode.
|
| 6.1 | NORMAL OPERATING CONTROLS Comments - Discrepant item, Repair or Replace |
|
|
see above note |
| 6.2 | CHIMNEYS, FLUES AND VENTS Comments - Not Present |
| 6.3 | HEAT DISTRIBUTION SYSTEMS (including fans, pumps, ducts and piping, with supports, insulation, air filters, registers, radiators, fan coil units and convectors) Comments - Satisfactory, Functional | |||
|
|
(1) Duct system is dirty - Observed dust and dirt buildup in return duct ( Picture 1 )
Observed sediment and debris in branch ducts. ( Picture 2,3 )
| |||
|
|
(2) Multiple air leaks around air handler and plenum, lower left side, rear section, etc.. There are loose covers and screws missing and the seams and connections and openings have been poorly sealed with duct tape. Duct tape is considered temporary and will only last until adhesive gives way.
| |||
|
|
(3) Refrigerant line penetration is missing rubber grommet. Air is leaking here and copper is chaffing against sharp metal. ( Picture 7,8 )
|
| 6.4 | SPACE HEATING Comments - Not Present |
| 6.5 | GAS/LP FIRELOGS AND FIREPLACES Comments - Not Present |
| 6.6 | PRESENCE OF INSTALLED HEAT SOURCE IN EACH ROOM Comments - Satisfactory, Functional |
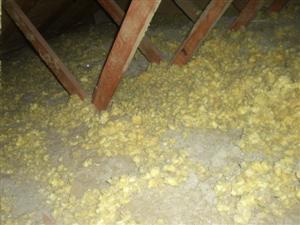 |
| GENERAL INSULATION RATING (subjective to age of home): FAIR: Below average condition& performance | Insulation inspection limitations: TYPICAL | TYPE: FIBERGLASS |
| ATTIC INSULATION: FIBERGLASS CELLULOSE | R- VALUE: BELOW R-19 | VENTILATION: SOFFIT VENTS 8x8 Static Roof vents |
| BATH EXHAUST FAN TYPES: FAN ONLY | FLOOR INSULATION: NONE | WALL INSULATION: UNKNOWN Little or no access - can't determine |
| 7.0 | INSULATION AND VAPOR RETARDERS (in unfinished spaces) Comments - Informational notes and disclosures | ||
Attic insulation is generally sub-standard. It is thin and missing in some areas. A negligible amount of cellulose was added to original fiberglass but still only has about 4 inches. Optimal standard is 12 inches (R 30) DOE. ( Picture 1 ) Notice 2x4 which is 3.5 inches thick.( Picture 2 )
|
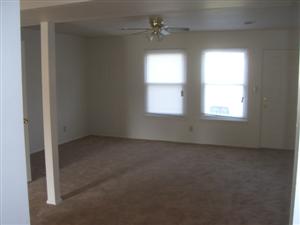 | 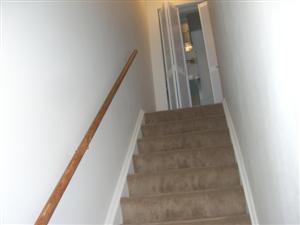 |
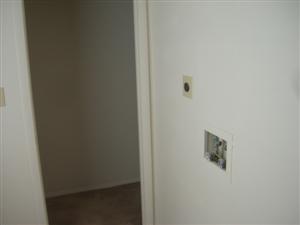 | 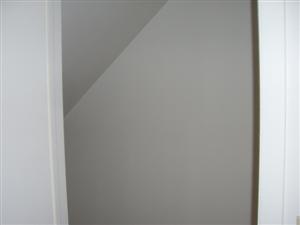 |
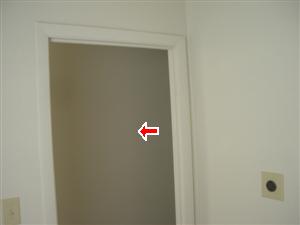 |
| GENERAL RATING: GOOD: Average condition& performance | INTERIOR LIMITATIONS: TYPICAL | APPLIANCES: DISHWASHER RANGE BURNERS OVEN ELEMENTS GRILLS HOOD FANS/VENTS MICROWAVE |
| WALLS AND CEILING MATERIAL: DRYWALL | INTERIOR OF WINDOWS: Functional satisfactory | RAILS AND STAIRS: HAINDRAILS SAFTEY RAILS STEPS |
| FLOOR COVERING(S): CARPET TILE VINYL | INTERIOR DOORS: HOLLOW CORE MASONITE | CABINETRY: WOOD MELAMINE |
| COUNTERTOP: LAMINATE | DRYER VENT: RIGID METAL |
| 8.0 | CEILINGS Comments - Satisfactory, Functional |
| Freshly painted |
| 8.1 | WALLS Comments - Satisfactory, Functional |
| Freshly painted |
| 8.2 | FLOORS Comments - Satisfactory, Functional |
| New carpet, tile, vinyl. |
| 8.3 | STEPS, STAIRWAYS, BALCONIES AND RAILINGS Comments - Informational notes and disclosures | ||
| Safety rail does not extend to landing, should be Grabable at top step.( Picture 1 )
Safety rail has exposed end, Normally this is to be returned into wall so it is not a catch hazard.( Picture 2 )
|
| 8.4 | COUNTERS AND A REPRESENTATIVE NUMBER OF CABINETS Comments - Discrepant item, Repair or Replace | ||||
|
|
Cabinet over fridge is loose and not adequately secured to bear any weight. Only two screws in center back panel.( Picture 1 )
End cap panel is missing from right side of dishwasher.( Picture 2 ) laminate end caps are missing from counter top at both sides of stove.( Picture 3,4 )
|
| 8.5 | DOORS (REPRESENTATIVE NUMBER) Comments - Satisfactory, Functional |
| 8.6 | WINDOWS (REPRESENTATIVE NUMBER) Comments - Satisfactory, Functional |
| 8.7 | INTERIOR INSPECTION ACCESSIBILITY Comments - Satisfactory, Functional |
| 8.8 | VENTING SYSTEMS (Kitchens, baths and laundry) Comments - Satisfactory, Functional |
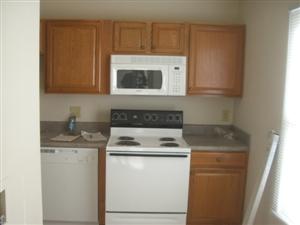 | 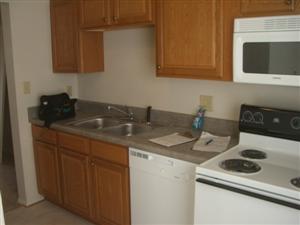 |
| GENERAL RATING: GOOD: Average condition& performance | DISHWASHER: Functional | DISPOSER: Functional |
| EXHAUST/RANGE HOOD: RE-CIRCULATE | RANGE/OVEN: Functional | BUILT-IN MICROWAVE: Functional |
| REFRIGERATOR: Personal property- not built in -NOT INSPECTED | DRYER POWER SOURCE: 22O ELECTRIC |
| 9.0 | DISHWASHER Comments - Satisfactory, Functional |
| 9.1 | RANGES/OVENS/COOKTOPS Comments - Satisfactory, Functional |
| 9.2 | RANGE HOOD Comments - Satisfactory, Functional |
| 9.3 | FOOD WASTE DISPOSER Comments - Satisfactory, Functional |
| 9.4 | MICROWAVE COOKING EQUIPMENT Comments - Satisfactory, Functional |
|
|
757-495-2300
757.495.2300
|
Customer: ******* Property Address: 4518 Greenwood Dr. |
This
![]() General Summary is a combined list of any and all findings that where flagged during the inspection as important. The general summary contains all the items listed in the individual summaries below.
General Summary is a combined list of any and all findings that where flagged during the inspection as important. The general summary contains all the items listed in the individual summaries below.
The following items or discoveries indicate that these systems or components do not function as intended or adversely affects the habitability of the dwelling; or appear to warrant further investigation by a specialist, or requires subsequent observation. This summary shall not contain recommendations for routine upkeep of a system or component to keep it in proper functioning condition or recommendations to upgrade or enhance the function, efficiency, or safety of the home. This Summary is not the entire report. The complete report may include additional information of concern to the customer. It is recommended that the customer read the complete report.
![]() Defects
Defects
![]() Safety & Disclosure info
Safety & Disclosure info
![]() Maintenance
Maintenance
| 1.0 | ROOF COVERINGS | |
| Preventative maintenance recommended | ||
|
| ||
| 1.1 | ROOF DECKING | |
| Informational notes and disclosures | ||
|
|
Plywood is thin, dried and starting to splinter. Sagging and unevenness also observed. Not structural. This is typical for age but may require replacement during next roof upgrade. |
|
| 2.0 | WALL CLADDING FLASHING AND TRIM | |
| Satisfactory, Functional | ||
|
|
(2) Hole in masonry at right side of front entry.( Picture 1 ) |
|
|
|
(3) Exterior receptacle is poorly trimmed and poorly sealed at edges. It is clear open to the inside of wall. High potential for water intrusion. Have properly repaired.( Picture 2 ,3) |
|
| 2.1 | DOORS (Exterior) | |
| Satisfactory, Functional | ||
|
|
(2) Front entry door is out of square and not sealing properly. ( Picture 1 )
Front door has weathered trim and some rot.( Picture 2 ) Front storm door closure is missing.( Picture 3 ) |
|
| 3.6 | ROOF STRUCTURE AND ATTIC | |
| Discrepant item, Repair or Replace | ||
|
|
(2) Structural failure, failing repairs - Poorly designed attic truss rafters have separated at the joints. Attempts have been made to repair this with splints. These too are separating and failing ( not the correct repair). This is evident on all rafters. Have properly and permanently repaired. Typically acceptable methods may include sistering with new rafters or proper scabbing with bolts. Have evaluated and repaired as needed by a building contractor.( Picture 1,2,3, 4 ) |
|
| 4.3 | Fixtures Tubs and faucets | |
| Discrepant item, Repair or Replace | ||
|
|
(1) Both bathroom toilets are loose on floor mount and seal. One is missing toilet seat. ( Picture 1,2 )
Both sink cabinet bases are loose at wall mounts and both sinks are not fastened to cabinet base. ( Picture 3,4,5 ) |
|
|
|
(2) Shower faucet valves are leaky at valve stems and drip in closed position.( Picture 6 ) |
|
|
|
(3) Poorly done plumbing access cover at upstairs bath. Does not fit.( Picture 7 ) |
|
| 5.3 | EXTERIOR - wiring, polarity & grounding of fixtures, receptacles and connected devices. | |
| Satisfactory, Functional | ||
|
|
(2) Safety - Exterior heat Pump wiring is unsecured, laying on ground and vulnerable to damage.( Picture 1 ) |
|
| 5.4 | INTERIOR - wiring, polarity & grounding of fixtures, receptacles and connected devices. | |
| Satisfactory, Functional | ||
|
|
(2) Air handler high voltage feed wire is only partially enclosed in conduit. The sharp edge of conduit is chafing insulation presenting a safety hazard. This wire is also rubbing against refrigerant line causing wear to both. |
|
| 6.0 | HEATING EQUIPMENT | |
| Discrepant item, Repair or Replace | ||
|
|
(1) Heat pump does not respond in auxiliary/emergency heat mode. The thermostat aux and emerg lights flicker then go out, the air handler blower starts but does not put out any heat. |
|
| 6.1 | NORMAL OPERATING CONTROLS | |
| Discrepant item, Repair or Replace | ||
|
|
see above note |
|
| 6.3 | HEAT DISTRIBUTION SYSTEMS (including fans, pumps, ducts and piping, with supports, insulation, air filters, registers, radiators, fan coil units and convectors) | |
| Satisfactory, Functional | ||
|
|
(1) Duct system is dirty - Observed dust and dirt buildup in return duct ( Picture 1 )
Observed sediment and debris in branch ducts. ( Picture 2,3 ) |
|
|
|
(2) Multiple air leaks around air handler and plenum, lower left side, rear section, etc.. There are loose covers and screws missing and the seams and connections and openings have been poorly sealed with duct tape. Duct tape is considered temporary and will only last until adhesive gives way. |
|
|
|
(3) Refrigerant line penetration is missing rubber grommet. Air is leaking here and copper is chaffing against sharp metal. ( Picture 7,8 ) |
|
| 7.0 | INSULATION AND VAPOR RETARDERS (in unfinished spaces) | |
| Informational notes and disclosures | ||
|
|
Attic insulation is generally sub-standard. It is thin and missing in some areas. A negligible amount of cellulose was added to original fiberglass but still only has about 4 inches. Optimal standard is 12 inches (R 30) DOE. ( Picture 1 ) Notice 2x4 which is 3.5 inches thick.( Picture 2 ) |
|
| 8.3 | STEPS, STAIRWAYS, BALCONIES AND RAILINGS | |
| Informational notes and disclosures | ||
|
|
Safety rail does not extend to landing, should be Grabable at top step.( Picture 1 )
Safety rail has exposed end, Normally this is to be returned into wall so it is not a catch hazard.( Picture 2 ) |
|
| 8.4 | COUNTERS AND A REPRESENTATIVE NUMBER OF CABINETS | |
| Discrepant item, Repair or Replace | ||
|
|
Cabinet over fridge is loose and not adequately secured to bear any weight. Only two screws in center back panel.( Picture 1 )
End cap panel is missing from right side of dishwasher.( Picture 2 ) laminate end caps are missing from counter top at both sides of stove.( Picture 3,4 ) |
|
|
|
757-495-2300
757.495.2300
|
Customer: ******* Property Address: 4518 Greenwood Dr. |
This section is a summary list of defective components, systems, or workmanship that may need repair or replacement in order to restore to intended function or to a level of what's considered "good repair".
| 1.0 | ROOF COVERINGS | |
| Preventative maintenance recommended | ||
|
|
Shingles are missing or damaged at upper left rear.( Picture 1 ) Repair as needed
Sagging and unevenness observed on the roof surface. Does not appear to be structural failure and condition look satisfactory from attic. This is a very thin plywood typical for the age. It may require replacement during next roof upgrade. |
|
| 2.0 | WALL CLADDING FLASHING AND TRIM | |
| Satisfactory, Functional | ||
|
|
(2) Hole in masonry at right side of front entry.( Picture 1 ) |
|
|
|
(3) Exterior receptacle is poorly trimmed and poorly sealed at edges. It is clear open to the inside of wall. High potential for water intrusion. Have properly repaired.( Picture 2 ,3) |
|
| 2.1 | DOORS (Exterior) | |
| Satisfactory, Functional | ||
|
|
(2) Front entry door is out of square and not sealing properly. ( Picture 1 )
Front door has weathered trim and some rot.( Picture 2 ) Front storm door closure is missing.( Picture 3 ) |
|
| 3.6 | ROOF STRUCTURE AND ATTIC | |
| Discrepant item, Repair or Replace | ||
|
|
(2) Structural failure, failing repairs - Poorly designed attic truss rafters have separated at the joints. Attempts have been made to repair this with splints. These too are separating and failing ( not the correct repair). This is evident on all rafters. Have properly and permanently repaired. Typically acceptable methods may include sistering with new rafters or proper scabbing with bolts. Have evaluated and repaired as needed by a building contractor.( Picture 1,2,3, 4 ) |
|
| 4.3 | Fixtures Tubs and faucets | |
| Discrepant item, Repair or Replace | ||
|
|
(1) Both bathroom toilets are loose on floor mount and seal. One is missing toilet seat. ( Picture 1,2 )
Both sink cabinet bases are loose at wall mounts and both sinks are not fastened to cabinet base. ( Picture 3,4,5 ) |
|
|
|
(2) Shower faucet valves are leaky at valve stems and drip in closed position.( Picture 6 ) |
|
|
|
(3) Poorly done plumbing access cover at upstairs bath. Does not fit.( Picture 7 ) |
|
| 5.3 | EXTERIOR - wiring, polarity & grounding of fixtures, receptacles and connected devices. | |
| Satisfactory, Functional | ||
|
|
(2) Safety - Exterior heat Pump wiring is unsecured, laying on ground and vulnerable to damage.( Picture 1 ) |
|
| 5.4 | INTERIOR - wiring, polarity & grounding of fixtures, receptacles and connected devices. | |
| Satisfactory, Functional | ||
|
|
(2) Air handler high voltage feed wire is only partially enclosed in conduit. The sharp edge of conduit is chafing insulation presenting a safety hazard. This wire is also rubbing against refrigerant line causing wear to both. |
|
| 6.0 | HEATING EQUIPMENT | |
| Discrepant item, Repair or Replace | ||
|
|
(1) Heat pump does not respond in auxiliary/emergency heat mode. The thermostat aux and emerg lights flicker then go out, the air handler blower starts but does not put out any heat. |
|
| 6.1 | NORMAL OPERATING CONTROLS | |
| Discrepant item, Repair or Replace | ||
|
|
see above note |
|
| 6.3 | HEAT DISTRIBUTION SYSTEMS (including fans, pumps, ducts and piping, with supports, insulation, air filters, registers, radiators, fan coil units and convectors) | |
| Satisfactory, Functional | ||
|
|
(2) Multiple air leaks around air handler and plenum, lower left side, rear section, etc.. There are loose covers and screws missing and the seams and connections and openings have been poorly sealed with duct tape. Duct tape is considered temporary and will only last until adhesive gives way. |
|
|
|
(3) Refrigerant line penetration is missing rubber grommet. Air is leaking here and copper is chaffing against sharp metal. ( Picture 7,8 ) |
|
| 8.4 | COUNTERS AND A REPRESENTATIVE NUMBER OF CABINETS | |
| Discrepant item, Repair or Replace | ||
|
|
Cabinet over fridge is loose and not adequately secured to bear any weight. Only two screws in center back panel.( Picture 1 )
End cap panel is missing from right side of dishwasher.( Picture 2 ) laminate end caps are missing from counter top at both sides of stove.( Picture 3,4 ) |
|
|
|
757-495-2300
757.495.2300
|
Customer: ******* Property Address: 4518 Greenwood Dr. |
This section is a summary list of informational disclosures. These items may not be considered an obvious or repairable defect but may be an inherent problem to the home. They are listed here as they may have important consequences regarding your purchase. The items listed here are typically safety issues, environmental concerns, Antiquated systems and equipment, Building material/systems manufacturer deficiencies or recalls.
| 1.1 | ROOF DECKING | |
| Informational notes and disclosures | ||
|
|
Plywood is thin, dried and starting to splinter. Sagging and unevenness also observed. Not structural. This is typical for age but may require replacement during next roof upgrade. |
|
| 3.6 | ROOF STRUCTURE AND ATTIC | |
| Discrepant item, Repair or Replace | ||
|
|
(1) Fire stops are made of gypsum and extend to the peak on both sides of attic.( Picture 1,2 ) |
|
| 5.2 | WIRING - Amperage & Voltage protection and compatibility of branch wiring & overcurrent devices, conductor material. ( breakers, fuses vs. size of conductors.) | |
| Satisfactory, Functional | ||
|
|
Aluminum wire is installed on 120 VAC branch electrical circuits in the subject house. These single strand, branch circuit aluminum wires were used widely in houses during the mid 1960s and 1970s. According to the U.S. Consumer Product Safety Commission, problems due to expansion can cause overheating at connections between the wire and devices (switches and outlets) or at splices, which has resulted in fires. For further information on aluminum wiring contact the U.S. Consumer Product Safety Commission via the Internet at http://cpsc.gov/. It is recommended that the electrical system be evaluated by a licensed electrician.
The aluminum wiring in this home has been completely professional reworked. Observed new receptacles and switched throughout. All terminals have been treated with oxidation compound. |
|
| 7.0 | INSULATION AND VAPOR RETARDERS (in unfinished spaces) | |
| Informational notes and disclosures | ||
|
|
Attic insulation is generally sub-standard. It is thin and missing in some areas. A negligible amount of cellulose was added to original fiberglass but still only has about 4 inches. Optimal standard is 12 inches (R 30) DOE. ( Picture 1 ) Notice 2x4 which is 3.5 inches thick.( Picture 2 ) |
|
| 8.3 | STEPS, STAIRWAYS, BALCONIES AND RAILINGS | |
| Informational notes and disclosures | ||
|
|
Safety rail does not extend to landing, should be Grabable at top step.( Picture 1 )
Safety rail has exposed end, Normally this is to be returned into wall so it is not a catch hazard.( Picture 2 ) |
|
|
|
757-495-2300
757.495.2300
|
Customer: ******* Property Address:
**** Greenwood Dr. |
This section is a summary of maintenance needed or preventative maintenance recommended in order to maintain a level of "good repair".
| 1.0 | ROOF COVERINGS | |
| Preventative maintenance recommended | ||
|
|
Shingles are missing or damaged at upper left rear.( Picture 1 ) Repair as needed
Sagging and unevenness observed on the roof surface. Does not appear to be structural failure and condition look satisfactory from attic. This is a very thin plywood typical for the age. It may require replacement during next roof upgrade. |
|
| 6.3 | HEAT DISTRIBUTION SYSTEMS (including fans, pumps, ducts and piping, with supports, insulation, air filters, registers, radiators, fan coil units and convectors) | |
| Satisfactory, Functional | ||
|
|
(1) Duct system is dirty - Observed dust and dirt buildup in return duct ( Picture 1 )
Observed sediment and debris in branch ducts. ( Picture 2,3 ) |
|
|
|
INVOICE |
| Final Analysis Home Inspections
757-495-2300 Inspected By: Dan Rogers |
Inspection Date: 2/26/2007
Report ID: galishaw022607 |
| Customer Info: | Inspection Property: |
| ******** Customer's Real Estate Professional: Denise King Jackie Thomas Realty |
**** Greenwood Dr. Portsmouth, VA 23701 |
Inspection Fee:
| ||||||||
Tax $0.00 | ||||||||
| Total Price $265.00 |
Payment Method: Cash
Payment Status:Paid At Time Of Inspection
Note:
Sagging and unevenness observed on the roof surface. Does not appear to be structural failure and condition look satisfactory from attic. This is a very thin plywood typical for the age. It may require replacement during next roof upgrade.